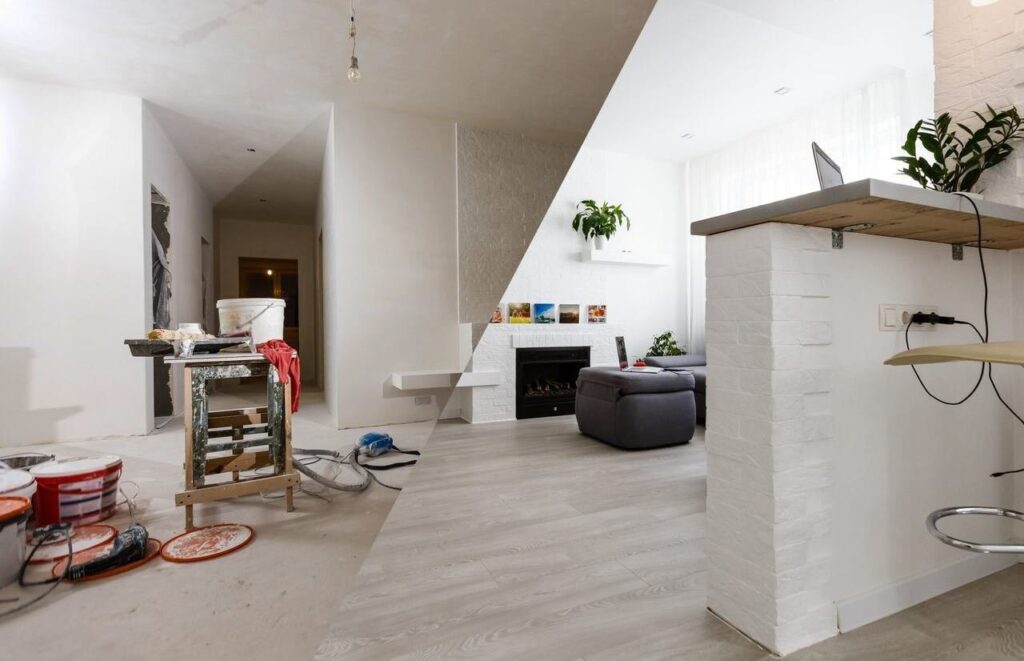
When renovating a small room, difficulties often arise with the design of the space. If everything is done correctly, your home will become not just beautiful, but also comfortable. From our article, you will learn how to renovate a small room and what nuances you should pay special attention to.
1. Make a studio apartment
Studio apartments, which have virtually no partitions, are becoming increasingly popular. Only the bathroom is separated; a bedroom is available if desired. The remaining walls are dismantled partially or completely, provided that they are not load-bearing. Knowing how to renovate a small room, you can create any interior in a spacious studio.
Thus, by turning a small apartment into a studio, you will increase the usable area of your home. This will make your stay more comfortable. Of course, there are also disadvantages. For example, you will not have a separate room to relax and be alone. It is clear that if you live alone in an apartment, you will not encounter this problem. However, when two people live in a studio, you will have to be together all the time.
Another disadvantage is that during cooking, aromas will spread from the kitchen area throughout the home. Since the partitions have been dismantled, pleasant smells from the kitchen will not always be felt throughout the apartment. The way out of this situation is a well-functioning ventilation system and an effective exhaust hood.
2. Insulate or attach a balcony (loggia) to the room
Using modern materials for thermal insulation, you can make a balcony or loggia insulated, glazed, dismantle the window block, and expand the living space. To make the balcony warmer, you should install heating. Remember that you cannot place the battery on a balcony or loggia. The way out of the situation is to install a heated floor there. Since the area of the former balcony is small, energy costs will be acceptable, of course, if you have properly insulated the balcony.
In addition, it is prohibited to place plumbing fixtures or a gas stove on the balcony or loggia (if you plan to make a kitchen there). On the former balcony, you can place kitchen cabinets, a refrigerator, and a dining table, but a sink and gas stove must be in the room.
Please note: you can make repairs in a small room by combining a balcony (loggia) only by dismantling part of the wall under the window. It is prohibited to destroy the remaining parts of the wall: otherwise, the structure of the house may collapse.
The advantage of this solution is the expansion of the living space of a small apartment, which is important in a small-sized home. For example, your miniature kitchen can become larger.
But there are also disadvantages to such repairs: you will have to spend a lot of money. After all, the balcony must be well insulated. In order to preserve the usable area, it is worth using high-quality materials with low thickness and high thermal insulation properties. For example, extruded polystyrene foam is suitable.
The same applies to glazing. Most often, plastic (PVC) or aluminum glass windows are installed. It is recommended to choose high-quality, three-chamber double-glazed windows, and the profiles must have at least 5 chambers. Such glazing is considered premium, so the price for it will be appropriate. By choosing budget materials, you risk getting a cold room in the winter.
3. Other redevelopment options
You can increase the functionality of a small home with the help of other renovation measures. It is possible to describe specific changes only based on the apartment plan, but there are several general points:
- Move the door. Most often, doors in a room are installed in the middle of the wall. This arrangement makes living in the room not entirely comfortable. But the door can be moved to one of the walls.
- Removal of built-in cabinets and storage rooms. Instead, you can make a spacious dressing room or install a new wardrobe.
- Make two rooms out of one. It is ideal for corner apartments with two window openings. This way you will get two, albeit small, but separate rooms.
- Separate walk-through rooms. Of course, the living space will become smaller, but in some cases, it is more important for owners to get separate rooms.
Usually, these are the most working and popular options. Combine them to get what you need. Take the issue of remodeling seriously: you must know the exact dimensions that will be indicated in the plan. Use special design programs. With their help, you can design a three-dimensional space by placing furniture there. As a result, you will clearly see what should happen after the repair.





